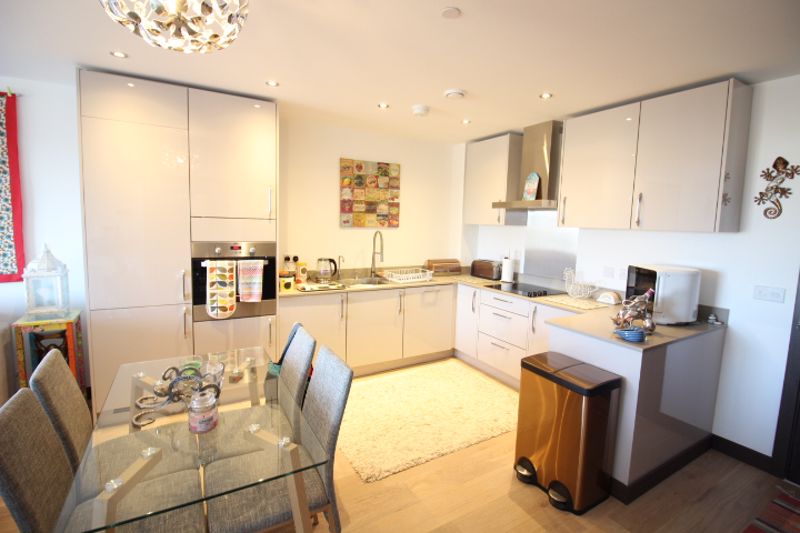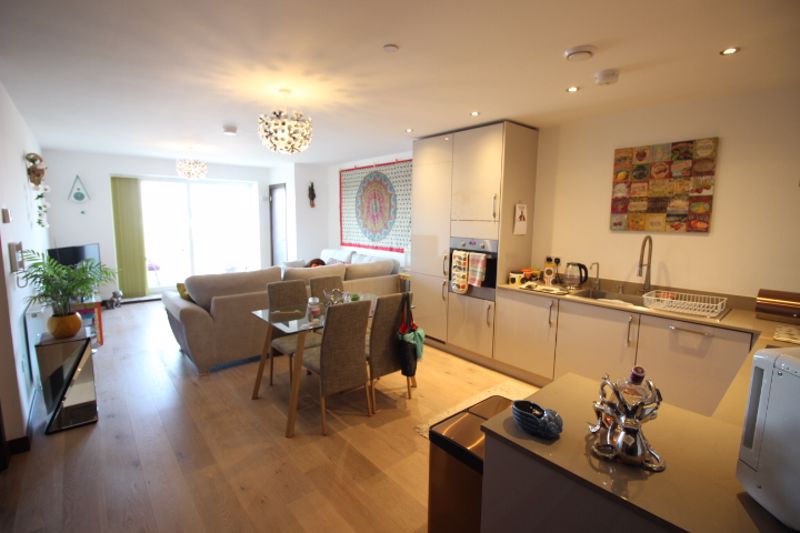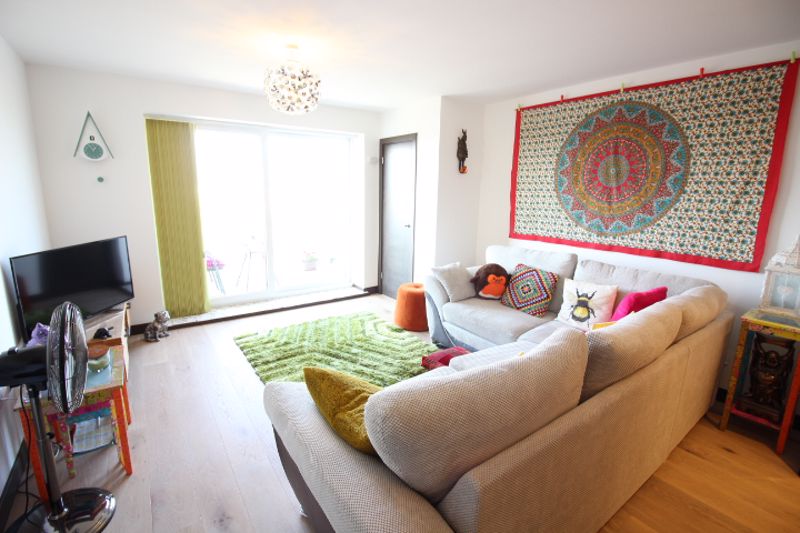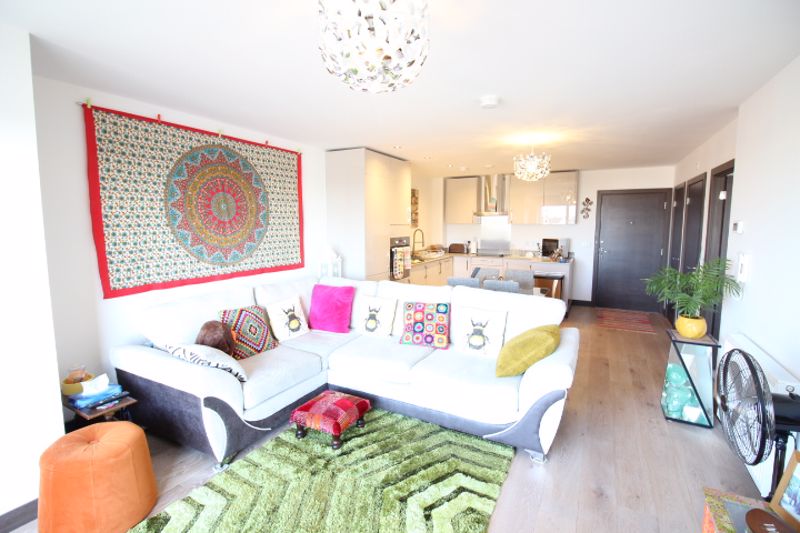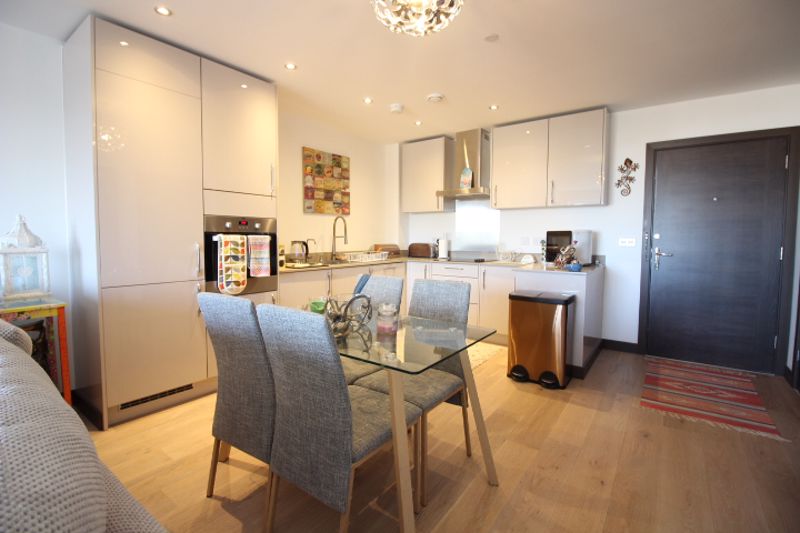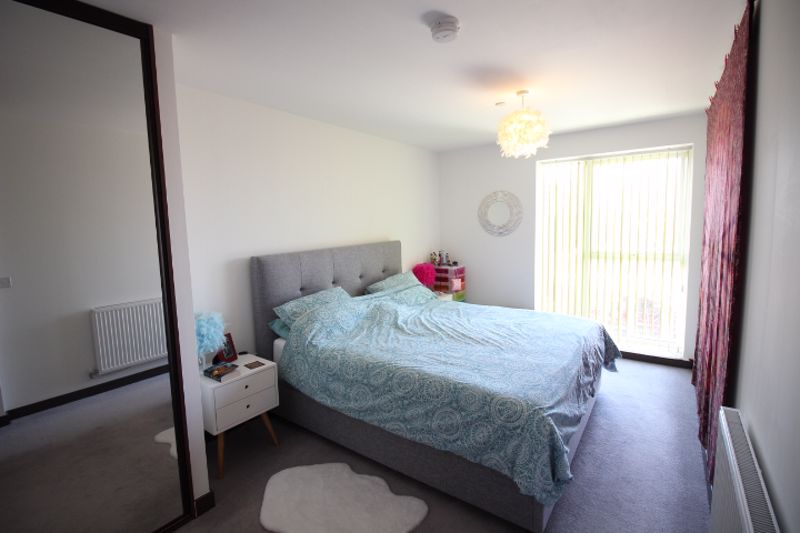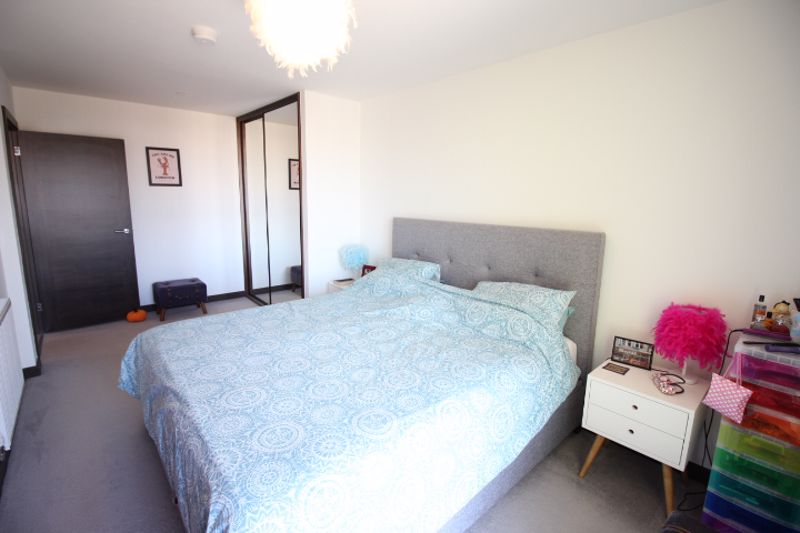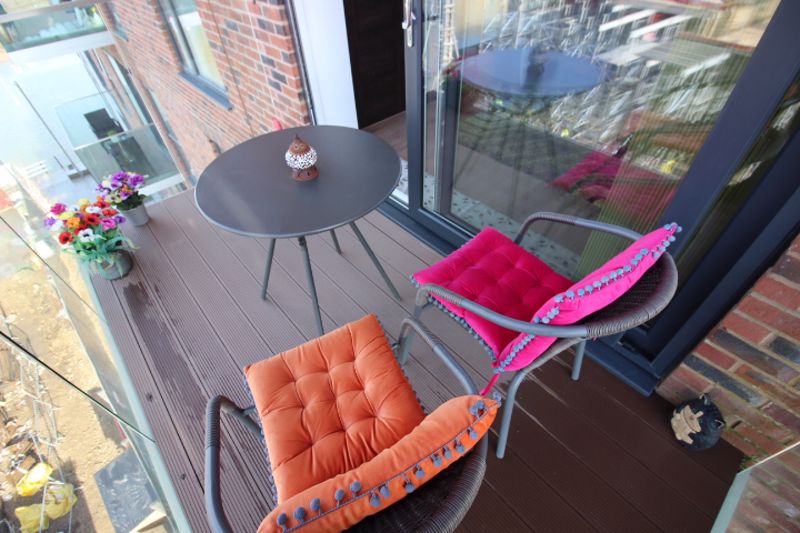East Station Road Fletton Quays, Peterborough £185,000
 1
1  1
1  1
1- Luxury one bedroom city centre apartment - NO CHAIN!
- Designer fitted kitchen with fully integrated appliances
- Luxury bathroom
- Secure allocated parking for one vehicle
- West facing Balcony with a River view
- EPC Rating B
- Overall Dimensions 52.0 sq. m - 559.7 sq. ft
- Council tax band A
- 999 year lease
***LUXURY ONE BEDROOM APARTMENT***WEST FACING BLACONY WITH A RIVER VIEW***NO CHAIN***
Fletton Quays is a multi million pound redevelopment of Peterborough's South Bank offering stunning riverside living in the heart of Peterborough. We are thrilled to offer to the sale market this near new one bedroom apartment located on the 4th floor of Avonside House which boasts luxurious accommodation including high specification kitchen and bathroom, a west facing balcony and secure allocated parking.
The near new build apartment is on the 4th floor of Avonside House which benefits from two communal lifts and one secure allocated parking bay. Enter the apartment which flows nicely into the open plan Kitchen/Living/Dining Area. There is a spacious double bedroom which includes fitted wardrobes. The luxury bathroom is off the hallway. The west facing balcony offers views of the River Nene.
Please view our online video and call today to arrange your viewing!
The high specification designer kitchen includes:
Zanussi stainless steel electric fan oven
Zanussi ceramic hob and Caple stainless steel chimney extractor
Zanussi integrated fridge/freezer, washer/dryer and dishwasher
Designer units by Oakwood Kitchens
Quartz stone worktops and upstands
Stainless steel splashback to hob
Fascino stainless steel sink with oversized single bowl and integrated removable chopping board
Fascino designer curved tap with clipped hose-spray extension
Fascino instant boiling water tap
Integrated stainless steel soap dispenser
The luxury bathroom includes:
Fascino digitally controlled Smart Tap
Smart mirror with LED lighting, shaver socket, digital clock and de-mist pad
Walnut vanity unit with integrated storage space and black porcelain worktop
RAK Ceramics basin
RAK Ceramics Hygiene+ WC with RAKRimless pan and soft close ergonomic design seat
Fascino Smart Shower and Smart Bath
Heater chrome towel rails
RAK Ceramics porcelain wall and floor tiles
Low-level LED strip lighting to bath
General specification of this apartment includes:
Forest oak doors with polished chrome ironmongery, matching wrapped door-lining, architraves and skirtings
Oak strip wood flooring to entrance hall, living area, dining area and kitchen
Oak strip wood flooring to bedroom
Fitted wardrobes to bedroom
Virgin Media television and telephone points to living area and master bedroom
Gas fired heating system via radiators
Smoke alarm and CO detectors
Double glazed uPVC windows
One allocated parking space
Audio entry system
Sprinkler system installed
OVERALL DIMENSIONS 52.0 m. sq 559.7 sq. ft
KITCHEN/LIVING/DINING 7875mm x 3687mm 25ft 10in x 12ft 1in
MASTER BEDROOM 5550mm x 2845mm 18ft 3in x 9ft 4in
Leasehold:
- the years remaining on the lease is 998
- the annual ground rent is £300.00
- the annual service charge is £492.00
Property Details:
Upper floor apartment
Gas central heating
Double glazed
Council tax band A
EPC Rating B
Mains sewage, gas and electricity
EXPLANATION FOR CLIENTS ABOUT PROVING THEIR IDENTITY
When you buy and sell a property you need to prove your identity to estate agents, solicitors and others involved in the transaction. This is to help prevent money laundering.
The evidence we need:
To comply with law, we need to get evidence of your identity as soon as possible. Please bring in to our office your passport, or your photocard driving licence to prove your identity. We will need to check it, and to keep a copy. If these documents are not available, please speak to us to establish what other evidence may be acceptable.
Peterborough PE2 8UA
Peterborough PE2 8UA






